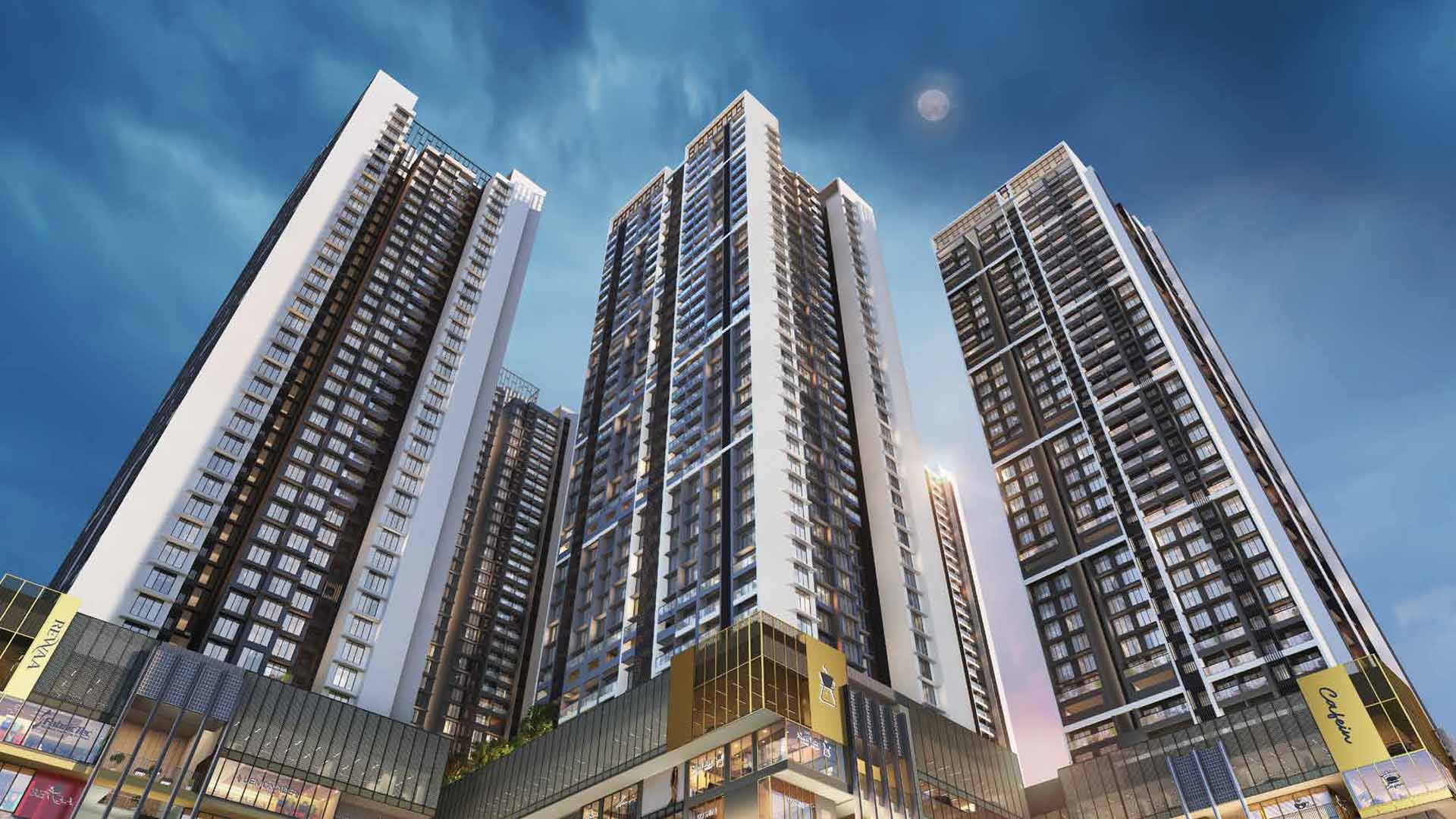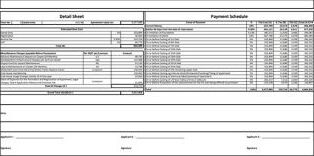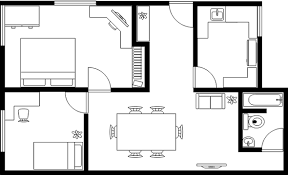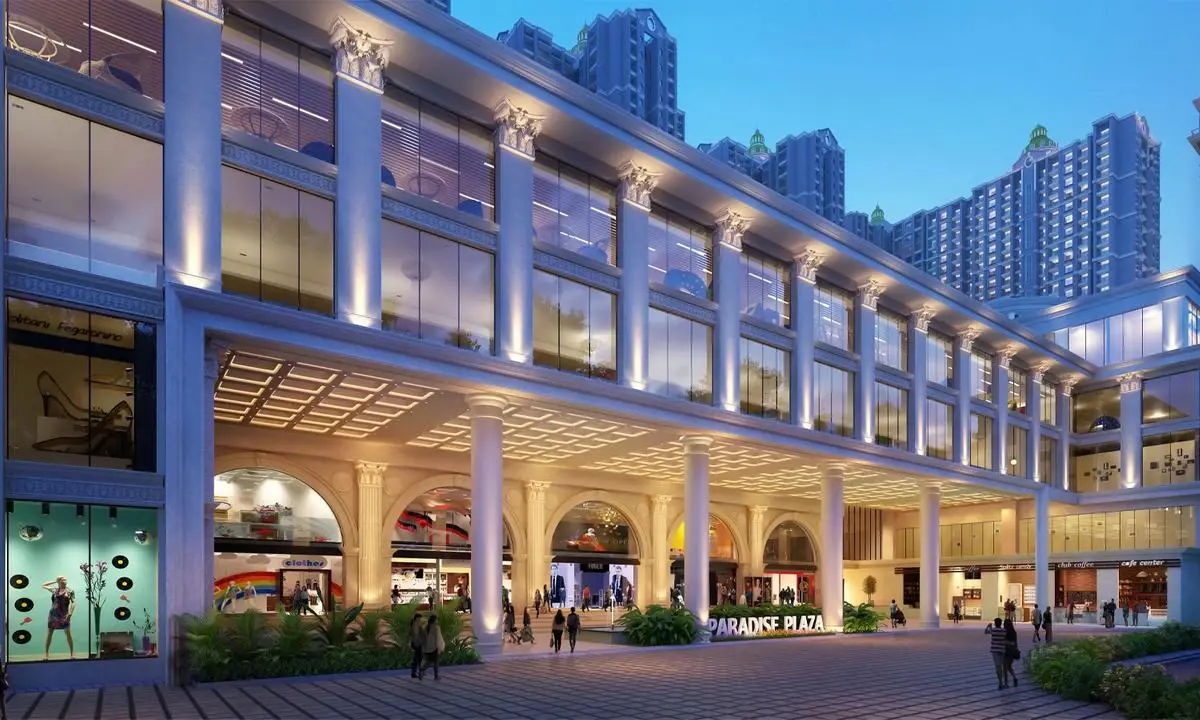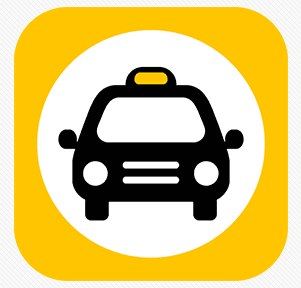Booking Open
Adani Airica
At Kanjurmarg By Adani Realty
5 Acres Acres
1
31
Free Site Visit.
Avail Spot Booking Offer*.
Early Choice Of Inventory.
Exclusive Discount.
RERA No :P51800055166 , P51800055125
Get The Best Quote
About Adani Airica Kanjurmarg
Adani Kanjurmarg West Project Overview
Adani Airica will be constructed on 5 acres of land parcel, 3 towers with G+35 floors having 2BHK, 3.5BHK premium residences.
Adani Airica location
Project is On LBS Marg, Kanjurmarg West, Mumbai with - Kanjurmarg Railway Station - 1.4km
DMart - 1.2km
Jogeshwari - Vikhroli Link Road - 3.2km
Adani Airica Kanjurmarg West Project Amenities
First is Internal amenities - Modular kitchen, Granite Kitchen, Stainless steel sink, Vitrified tiles, CCTV & many more
Adani Realty Kanjurmarg West Amenities
Project has 35+ luxurious amenities with likes of - Club house
Multipurpose court
Multipurpose hall
Gymnasium
Swimming pool
Kid's Play area & Many More
Adani Realty Airica Kanjurmarg West Parking -
Project has one type of car parking facility -
1) Podium
Adani Airica Possession -
Rera Possession - June 2029
Target Possession - June 2028
Carpet Area & Floor Plan
Airica project has 2BHK, 3.5BHK premium residences with -
2BHK - 738 sqft
3.5BHK - (1180 to 1550) sqft
Maintenance -
Airica Prices & its details can be found in the price section & Adani Airica Kanjurmarg West brochure can be downloaded from the link mentioned below. Project has been praised by the home buyers & Adani Realty Kanjurmarg West review is 4 out of 5 from over all the clients who have visited the site.
Adani Airica Highlights
Adani Airica Pricing
| Type | Carpet Area | Price |
|---|---|---|
| 1 BHK | 509sq.ft. | |
| 2 BHK | 738sq.ft. | |
| 3 BHK | 980sq.ft. | |
| 4 BHK | 1730sq.ft. |
Complete Costing Details
Adani Airica Site & Floor Plan
Adani Airica Amenities
GYMNASHIUM
CAFETERIA
POWER BACKUP
SWIMMING POOL
INTERCOM
GARDEN
PLAY AREA
CLUB HOUSE
LIFT
Outdoor GARDEN
FIRE SEFTY
SECURITY
PARKING
RESTAURANT
Address Of Adani Airica Kanjurmarg
Map View
Adani Airica Gallery
Virtual Tour Request
Virtual Tour
Adani Airica Kanjurmarg
About Adani Realty

Adani Group’s youngest arm We’s flagship project of We, Shantigram which is Gujarat’s largest integrated township spread over 600 acres with a development potential of nearly 40 million square feet. Adani Group established in 1988, has grown exponentially over the last 25 years.The Adani Group has established itself as a leading infrastructure conglomerate from India and put together an integrated value chain that is unique and in many ways unparalleled anywhere in the world. A passion for distinctive properties, use of innovative and modern technology and a commitment to
Disclaimer & Privacy Policy The content provided on this website is for information purposes only and does not constitute an offer to avail any service. The prices mentioned are subject to change without prior notice, and the availability of properties mentioned is not guaranteed. The images displayed on the website are for representation purposes only and may not reflect the actual properties accurately. Please note that this is the official website of an authorized marketing partner. We may share data with Real Estate Regulatory Authority (RERA) registered brokers/companies for further processing as required. We may also send updates and information to the mobile number or email ID registered with us. All rights reserved. The content, design, and information on this website are protected by copyright and other intellectual property rights. Any unauthorized use or reproduction of the content may violate applicable laws. For accurate and up-to-date information regarding services, pricing, availability, and any other details, it is advisable to contact us directly through the provided contact information on this website. Thank you for visiting our website. Partner RERA Number : A51700001247 . Project RERA Number : Coming Soon
